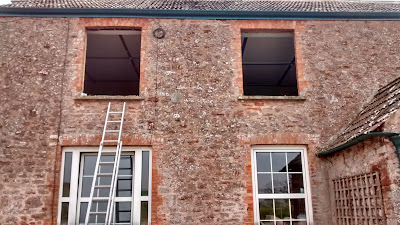After some of the storms recently, we've had a few of the top windows of the house flapping open on their own, despite being locked! After heavy rain, they have also been leaking and with the seal going a couple of them too we thought it would be prudent to replace them before causing anymore damage.
So, having been impressed with the job that Clearview did on our main bathroom, master ensuite, teachers bedroom and on the cider barn windows, we employed them again to replace the top 4 bedroom windows. We had opted for the Victorian Slider range and altered the arrangement of the astragal bars, so as to allow more light into the rooms and ultimately more of a view.
The house looked really peculiar once they had removed the old windows:
But once the new ones were in, we were really pleased with how it complimented the rest of the frontage:
Around the back of the house, we spent a bit more time getting the windows right for the kitchen, where we opted for wooden ones to compliment the exposed beams in the roof.
We used the same joinery who had made the replica cider barn door, and after measuring up the openings, the new windows arrived in iroko ready for oiling:
And, after a few days fitting, we were really impressed with the end result:


























