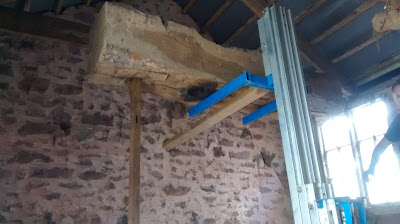Now that the new roof structure is in place it has been time to get cleaning all those old tiles...
As the old utility roof was dressed in pan tiles though, and we were planning to marry the new roof up with the others (all dressed in triple roman tiles), we were missing quite a few. So, after making some calculations, we decided that it would be cheaper to lift some from the roof of the barns (during their development they are going to require pan tiles and not triple roman) and use these rather than source some from a reclamation yard. It also feels quite nice being able to borrow from one bit of the site and feed another.
It was good to get a different perspective of the barns this way too:

These were then all cleaned and put into place:
and once all up - they look great!
Next it was painting the fascia boards - we're really enjoying the teal-y/grey that we've found:
The back door of the new kitchen and the porch area have been left as a bit of a 'who's responsibility is this?' sort of job for a while now:
As it's been the meeting point of both building teams and their respective roof lines it's been a little tricky to work out who should claim it... Steve won the coin toss though - and so began work on fitting it all together:
We started by taking the oil tank out:
Then the old backdoor frame was readjusted for it's new home:
I think Mike approves (or he's just getting fed up with my camera...?)

And after the wall of the plant room had been repointed
- the courtyard is now looking pretty neat and tidy:
















































